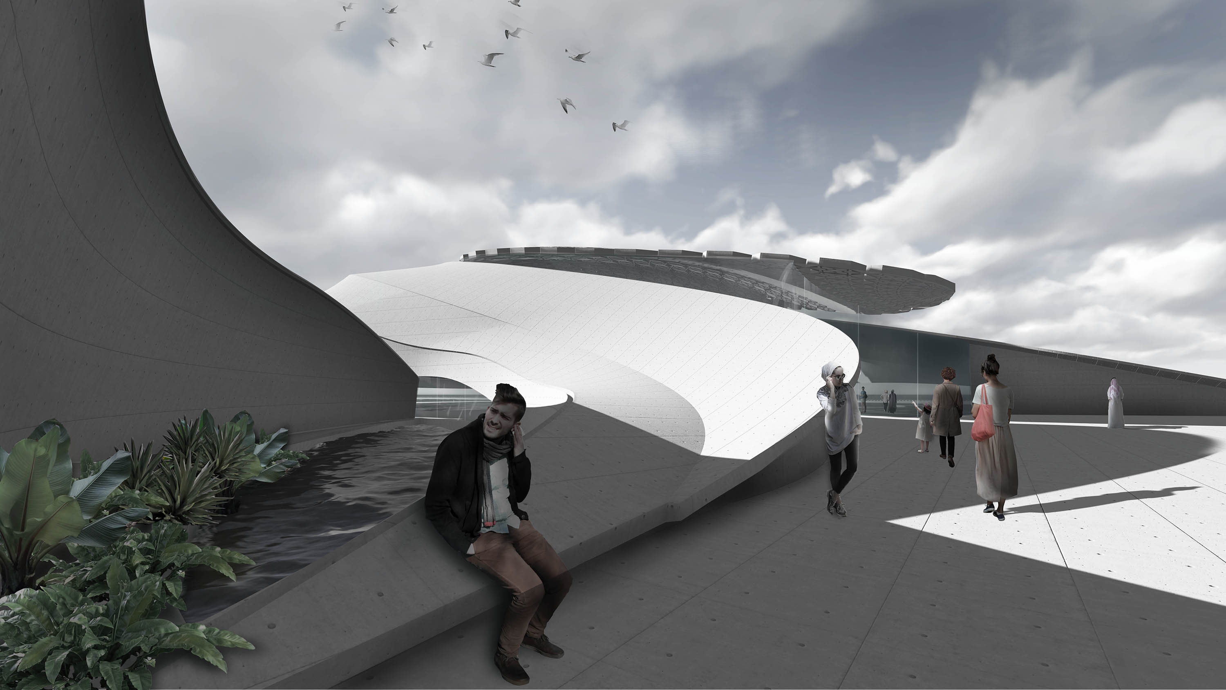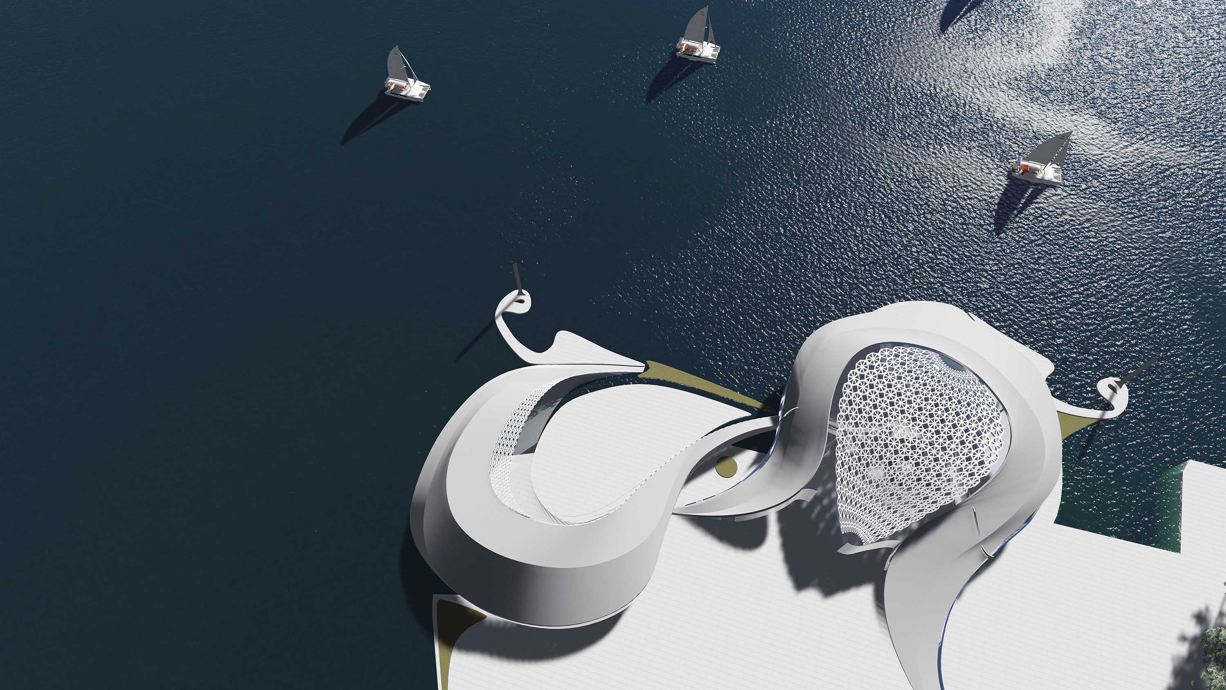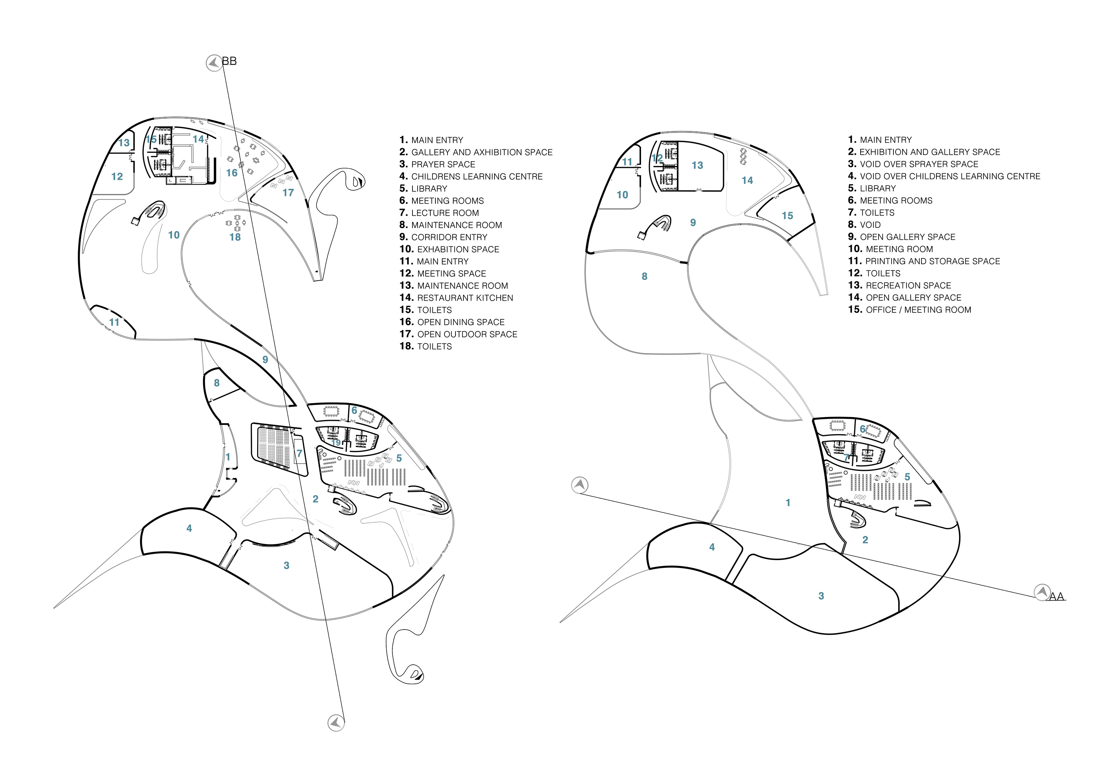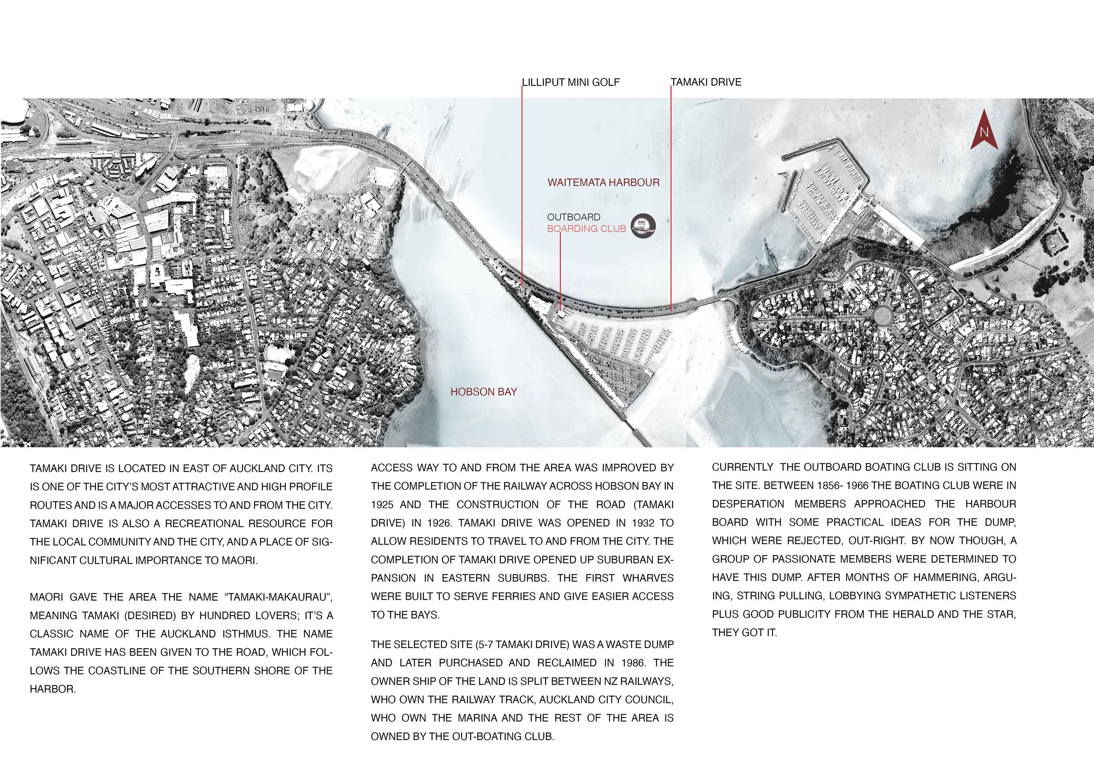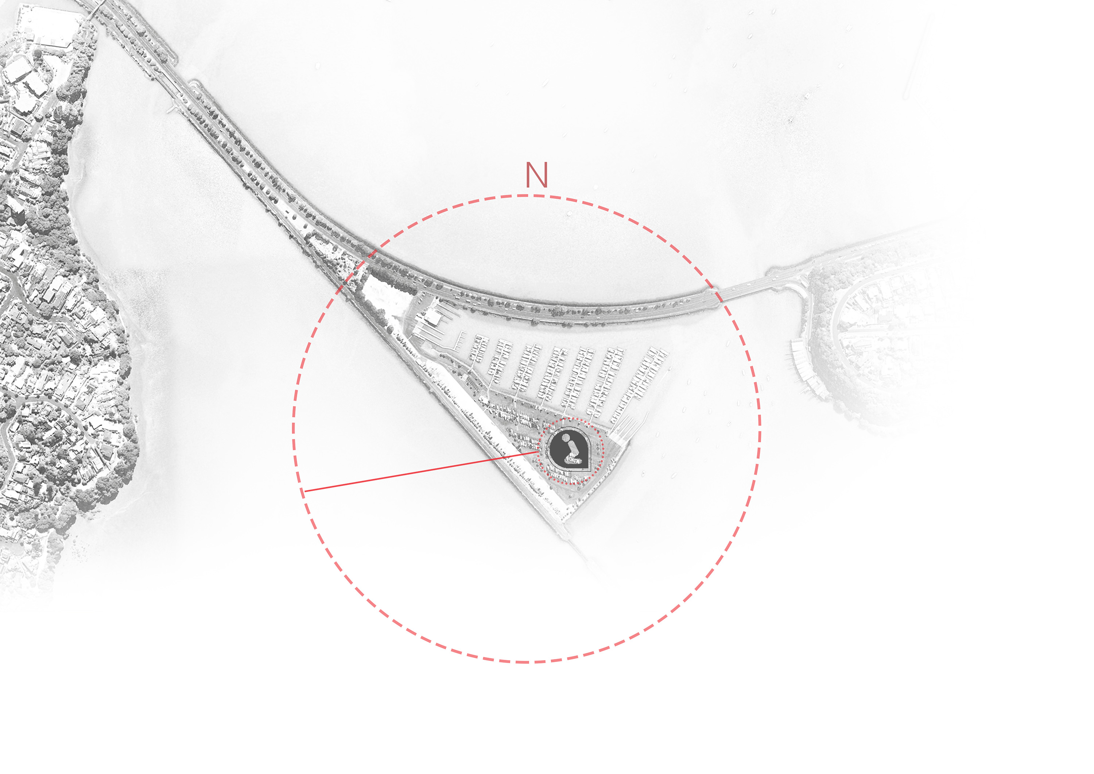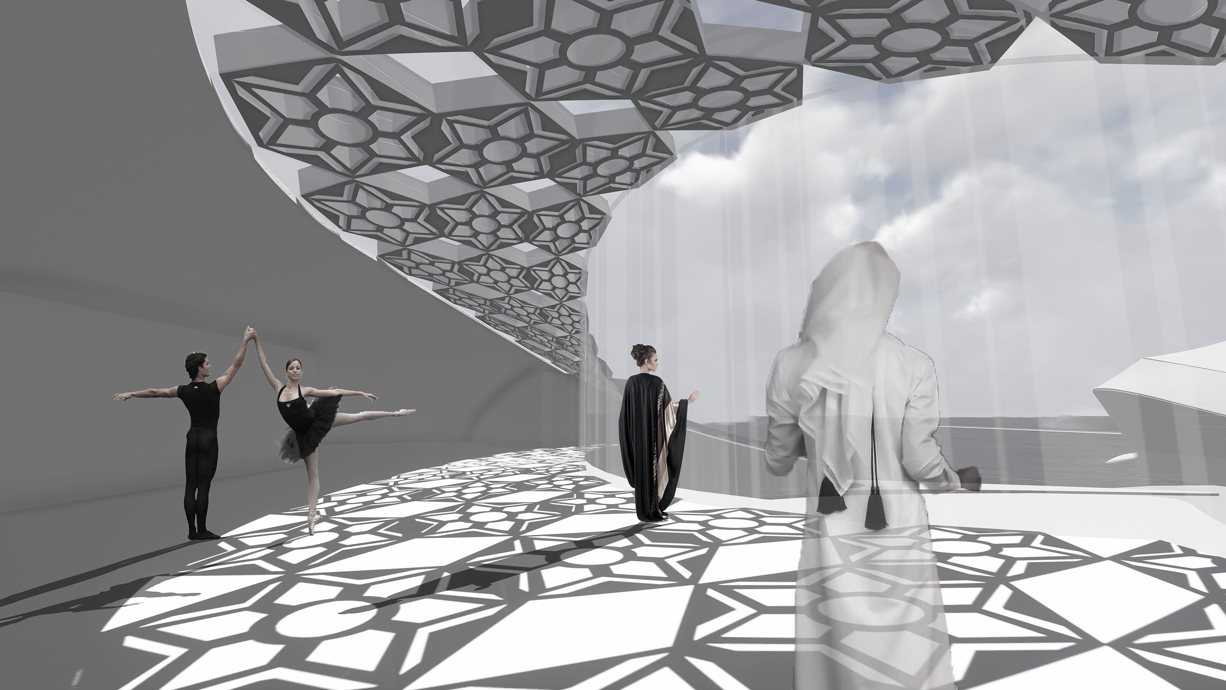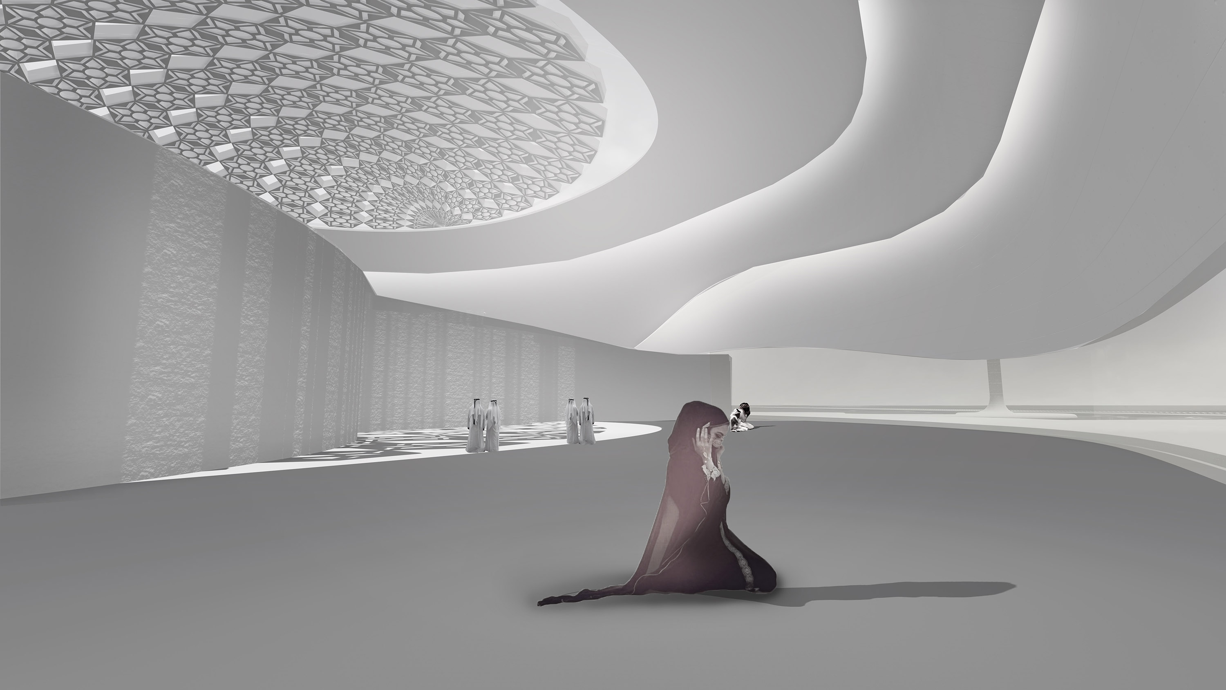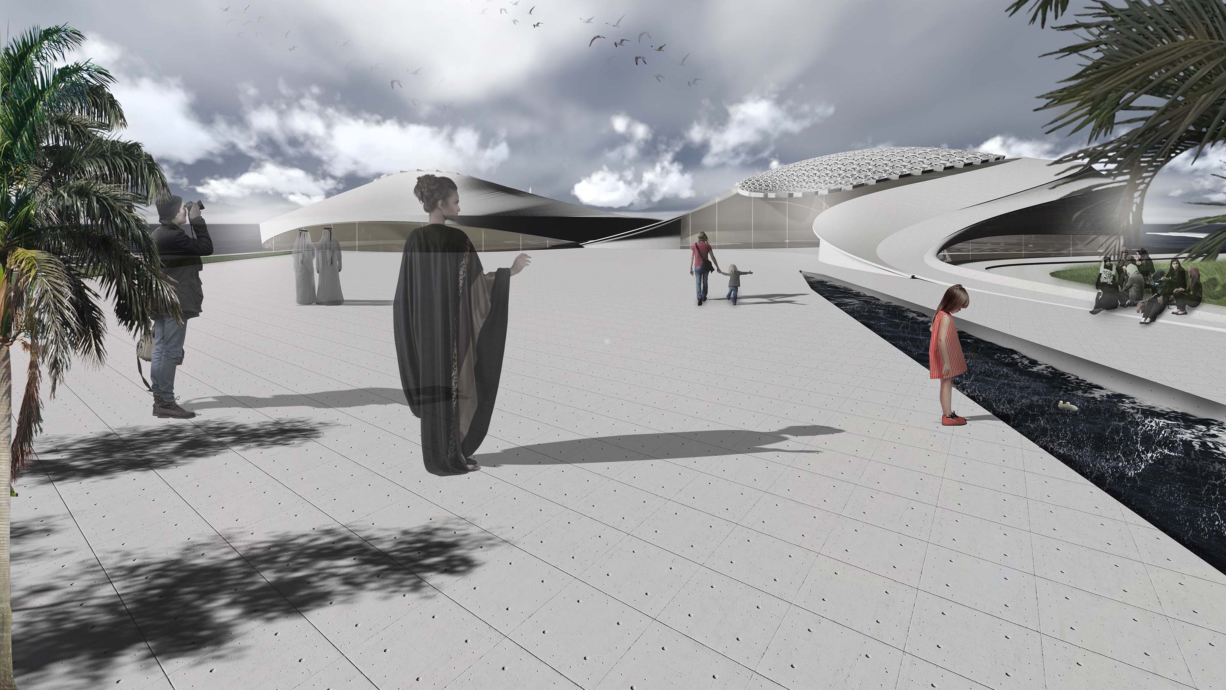Auckland's Grand Mosque
The purpose of the mosque is to unite and gather all as one, for all to come together in unity. The building consists of two separate areas that connects through a geometric corridor. The building itself is a journey that takes you around the different spaces.
The concept originated from water, acoustic and Arabic calligraphy, all of which have profound and significant meanings in Islam. Among the two separate areas, one houses the building's public functions, like the entrance lobby, a recreation area, an educational centre, a gallery, and a meeting room, while the other housed the learning centre, the library, and the prayer room.
It was proposed to design the building in a manner that was accommodating to everyone and made it easily accessible. The materials used for the mosque were chosen to make the building appear spacious and minimalistic. Invented in ancient times, the geometric dome creates the building's interior.
Geometric patterning is predominant in mosque design. Geometric patterns are one of the three types of decoration in Islamic art that are not figural, along with calligraphy and vegetal motifs. Geometric patterns are frequently associated with Islamic art, particularly due to their iconographic quality, whether they are used separately or in combination with non-figural ornamentation.
Sacredness and rejuvenation are some of the attributes ascribed to water in Islam and is seen as a life-giving, sustaining, and purifying resource. The building includes fountains that incorporate water that is used for heating and cooling the building through sea water filtration. In summary, the main objective of this project is to demonstrate the beauty and traditions of Islam. All are welcome in this seamless space to learn and explore.


